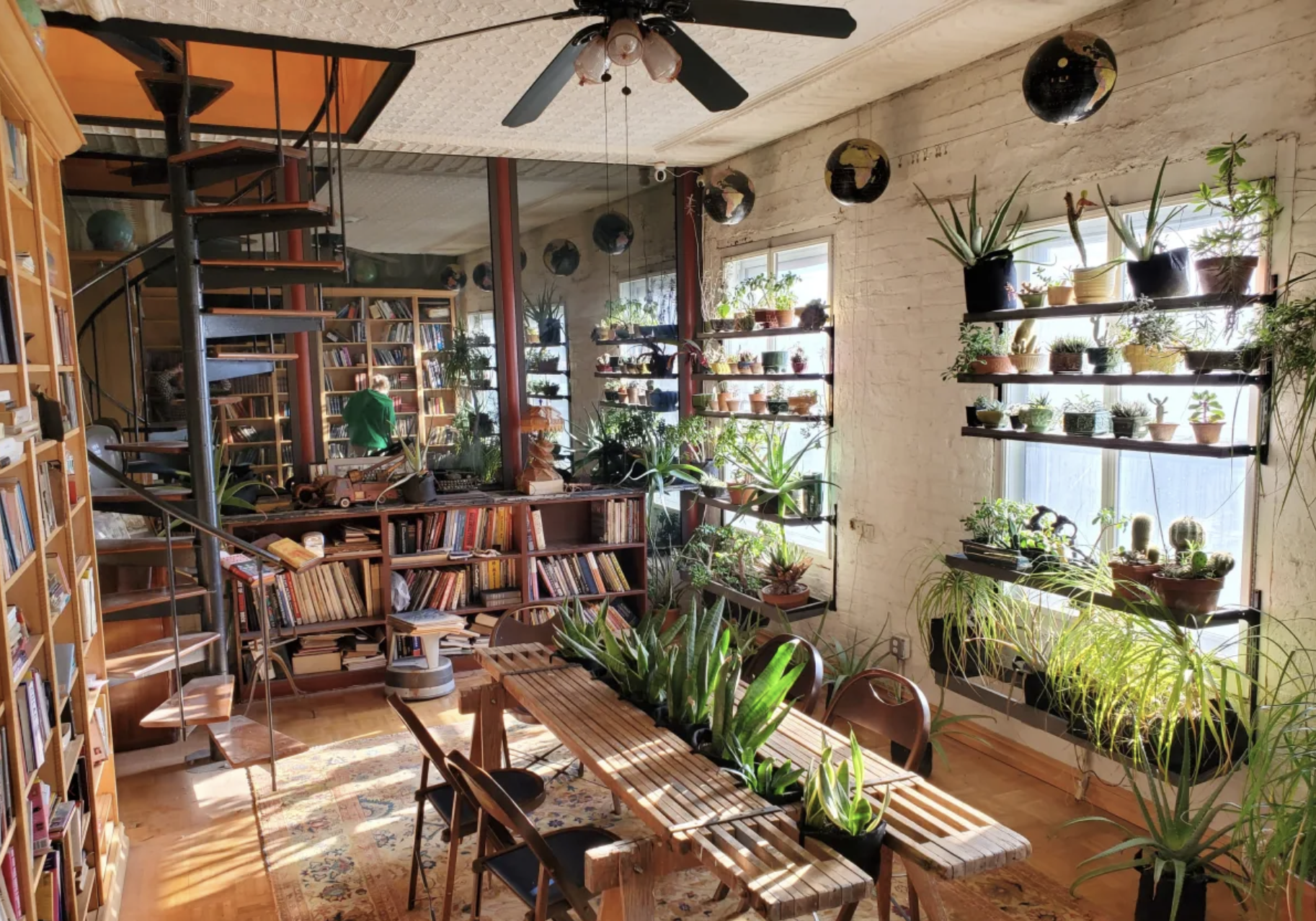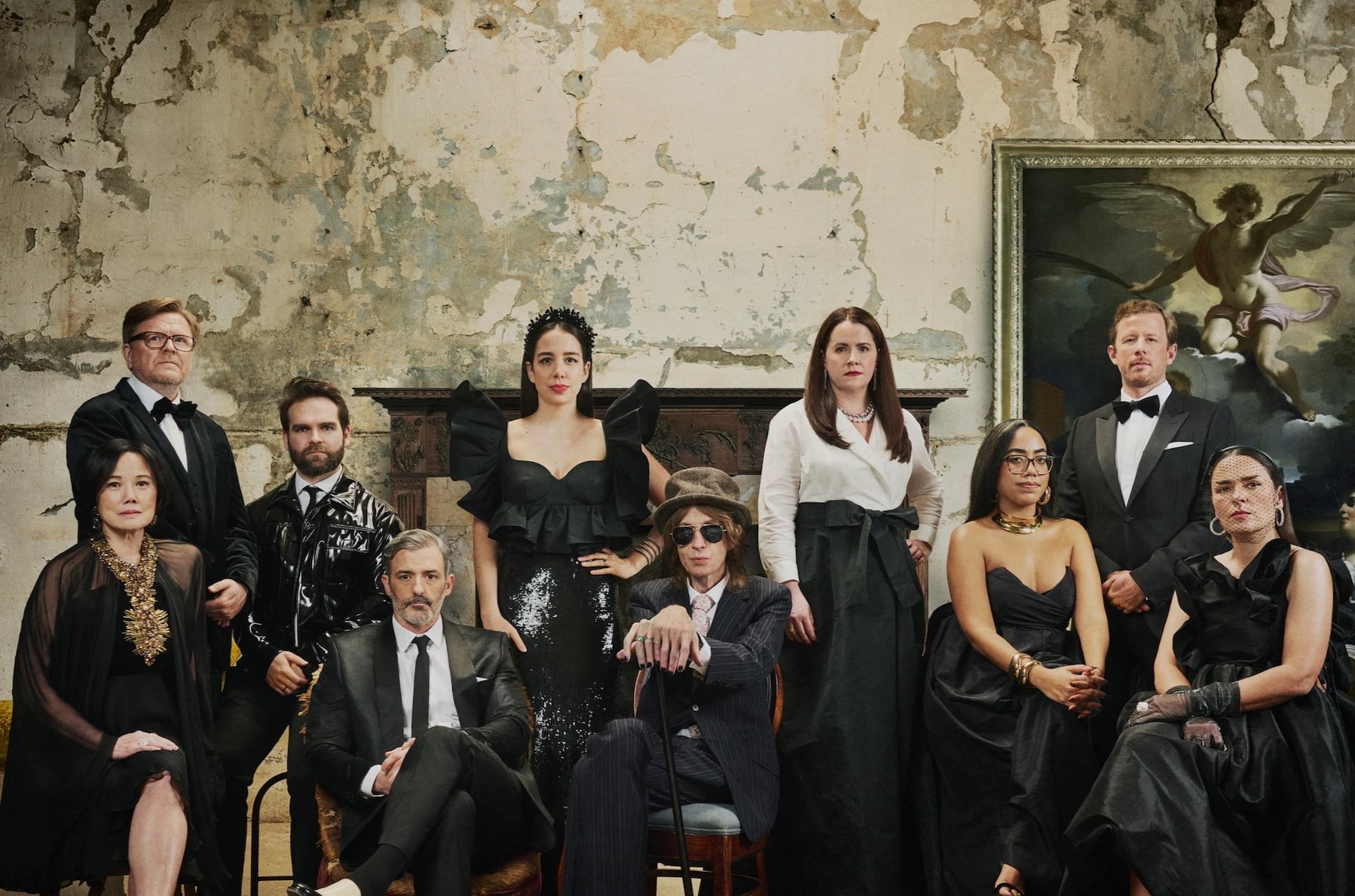Contact
Contact
Contact us.
For inquiries about space rentals, pricing, and props, feel free to reach out via email or phone with details about your needs.
Stay updated on our latest developments by following us on Instagram. We look forward to hearing from you!
BrooklynOptics1@gmail.com
(917) 701-5367
IG: @BrooklynOptics
We’d love to hear from you!
Visit us
Located near the 4, L, M, J, and G train lines
71 Montrose Ave
Brooklyn, NY 11206
Hours
Monday – Sunday
8am – 11pm
Phone
(917) 701-5367
BrooklynOptics1@gmail.com
Access
Double truck in-house loading dock
Loading ramps
Freight Elevator
4’6”W x 4’6”D x 7’H
Door Width: 3’7”
FAQs
-
We specialize in providing authentic industrial, dystopian, and distressed spaces for film, photography, and production shoots. Our location is ideal for abandoned, haunted, or vacant-themed projects. With controlled acoustics and no other tenants, we also support audio interviews and live recordings.
-
Our four-story Williamsburg industrial building is a historic 1920s structure with original features, including a 1940 stainless steel freight elevator. We offer multiple production spaces, vintage props, and an environment that blends history with creative production. Our building has even been featured in BBC, FOX News, and Cosmopolitan productions.
-
Yes! Check out our prop rental selection here.
-
Absolutely! We offer individual rentals as well as bundled spaces based on your production theme. Our locations include an industrial loft, rooftop garden, optical store, workshop, and loading dock.
Virtual Tour
Experience our space! Visit our studios and take measurements from the comfort of your screen.
Vintage with Soundstage Quality
This building features 3-foot-thick floors, and we have full control over the entire space, with five designated sound stages.
Additional areas such as the library, distressed third floor, stairwell, stainless steel freight elevator, makerspace, and the Murphy bed rooftop apartment all meet soundstage-quality standards.
The adjoining video is a live recording, offering a glimpse into the creative possibilities these spaces provide.
Meet our Founder
André van Hoek is a consummate builder and likes to share his knowledge as a volunteer master builder and teacher with the Brooklyn based fixers’ collective.
While volunteering as master craftsman in a public learning workshop, André helps people gain the practical ability to attach shelving, pictures, drilling, and anchoring - all things which equip people with control and empowerment over their own built environment. This activity was well documented in the following article which states:
Van Hoek begins with an overview: “Today, so much is discarded. I see furniture every day that is designed to last five or six years. The Fixers is a counterpoint to that. Fixing things gives you a sense of empowerment. It’s a way for us to take some control of our environment.”
By the end of the night, van Hoek’s students have hung a mirrored medicine cabinet on a gallery wall.
According to the Fixers’ website, the Collective’s goal is “to increase material literacy in our community by fostering an ethic of creative caring toward the objects in our lives.”
He would also like people to get the “Brooklyn Zeist” by visiting the parent group “Proteus Gowanus” which embodies some of the richness and alacrity Brooklyn has to offer.
-

Loading Dock
Double-truck entrance with a loading dock garage and stainless steel freight elevator with LED lighting on a retractable pulley system for customizable setups, and a curb cut opening directly onto a city park view.
-

Vintage Library
The 300 sq. ft. soundproof room, suitable for interviews and audio recordings, has 10 ft. tin ceilings, south-facing windows with natural light and park views, and second-layer windows for improved acoustics.
-

Rooftop Gardens
Over 2,500 sq. ft., including a main garden of and upper levels, we have stunning vistas overlooking the city, all are accessible via freight elevator.
-

Stairwell & Elevator
The distressed stairwell, 1940s stainless steel freight elevator, and industrial fire escape provide three unique filming locations within the space.
